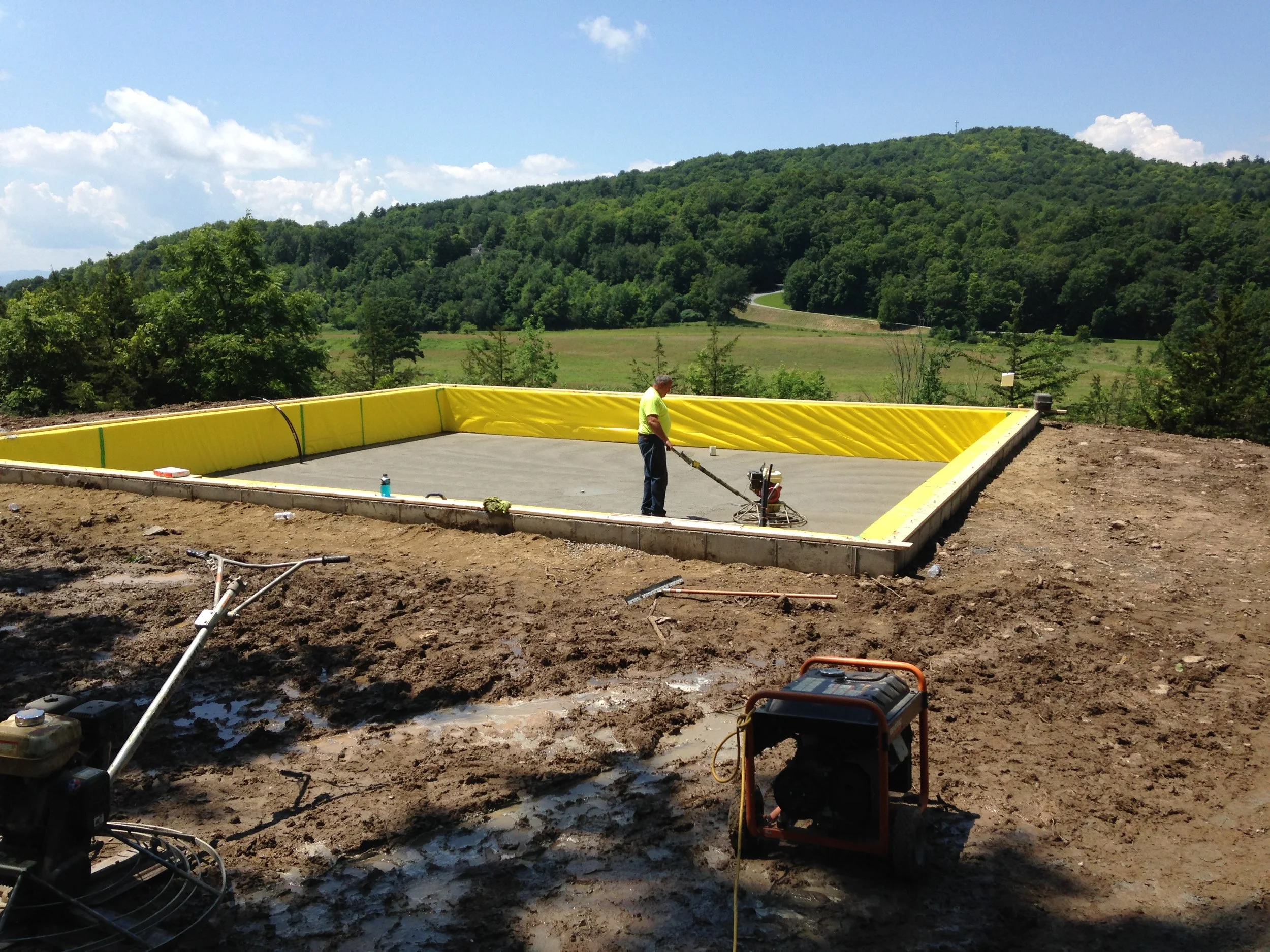Two bedroom, 1-3/4 bath 1600 sf and two-car garage with potential living space second floor, connected with a breezeway
This owner-designed net-zero one-story home features over sized European clad wood windows, 9' ceilings, a high performance envelope and mechanicals, plus an emphasis on green and zero-toxicity finishes. Completion planned for February 2018

