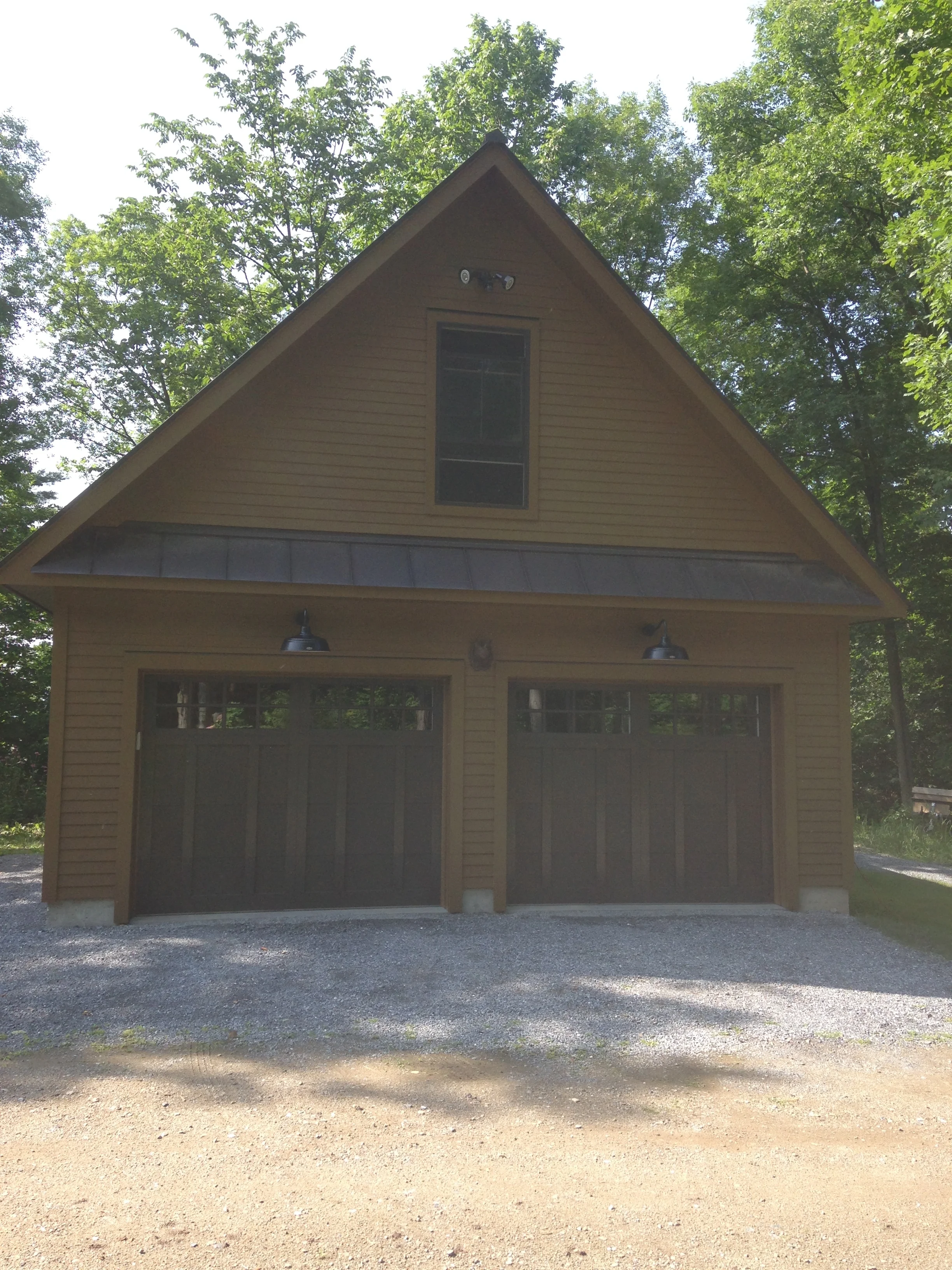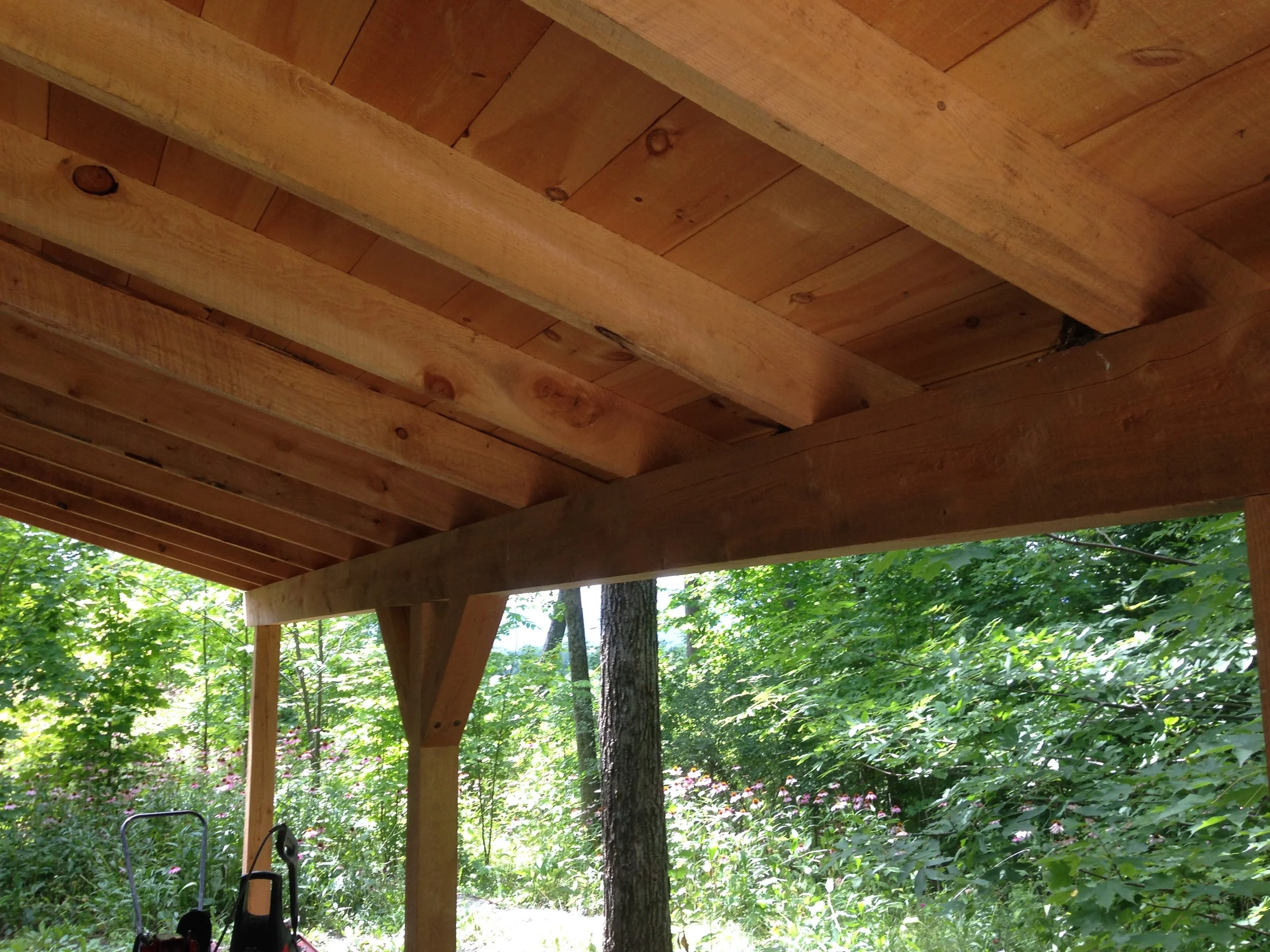Under Construction
After
This project took place in two phases. The first being a two-car garage that was planned into the original new construction but never built. The main level of the garage is insulated, heated, and has an electrical panel with a complement of circuits. The stairwell to the second floor has an ingenious counter weighted hatch door to allow easy access in the winter while retaining the heat in the lower level. Additionally, there is a timber-framed open shed in the rear for equipment storage.
The second phase was the finishing off of the lower level of the home, with the first step being cutting egress windows into the concrete foundation and building an access well with local Panton limestone. The rough framing included additional air sealing and insulation to improve the overall comfort of the home. The millwork in the lower level was custom-fabricated to match the finishes in the rest of the house.











