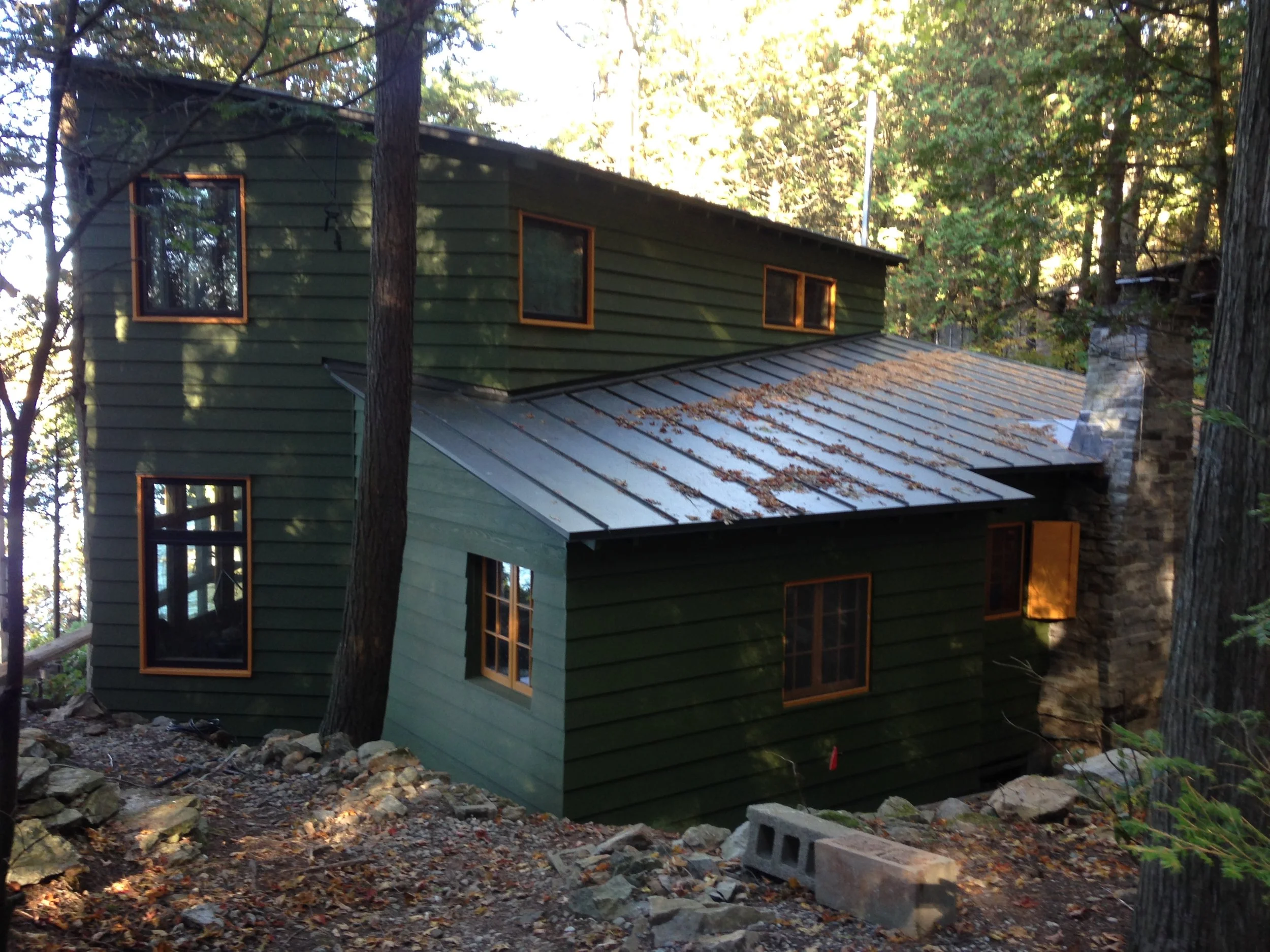Before
Nearing completion
Summer Camp in Charlotte
This special project was a departure from our high performance builds as it is a seasonal camp. The permitting and design was undertaken by the homeowner's son (a designer), and construction drawings and building done by Fiddlehead Construction. The project involved raising the existing camp (including the 10+ ton chimney) one foot higher, hand-digging 21 new piers under the camp for a new stable foundation, and then custom-milling all the exposed timbers and frame for the interior, in addition to custom-matching the existing heavy profile clapboard siding. The interior surfaces are all exposed pine and required exacting design, layout, and fine carpentry, along with some innovative construction to keep the building safe from blowing north wind, snow, and rain.












